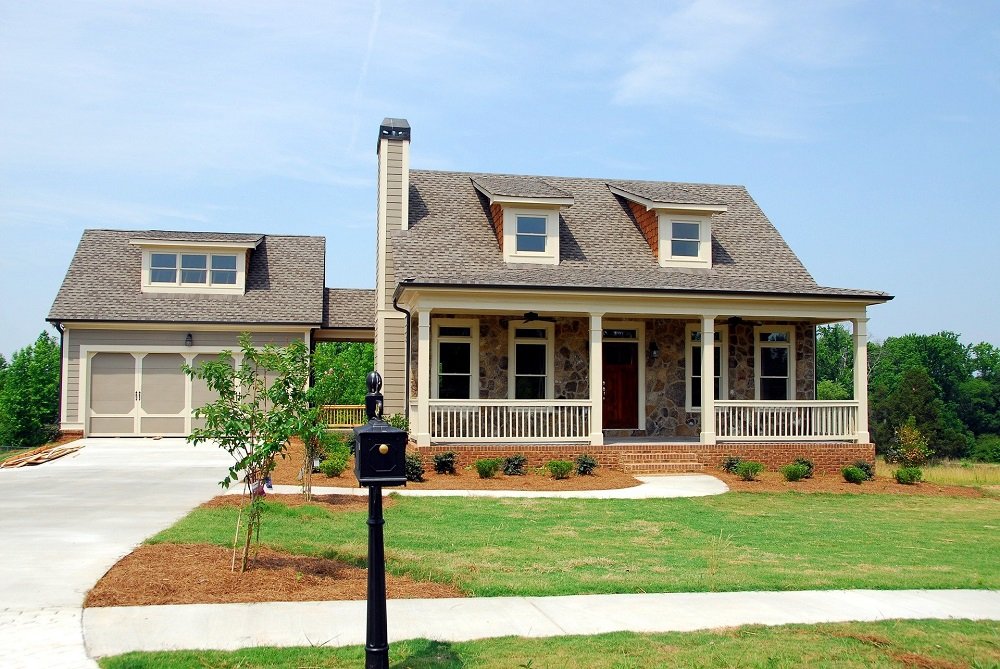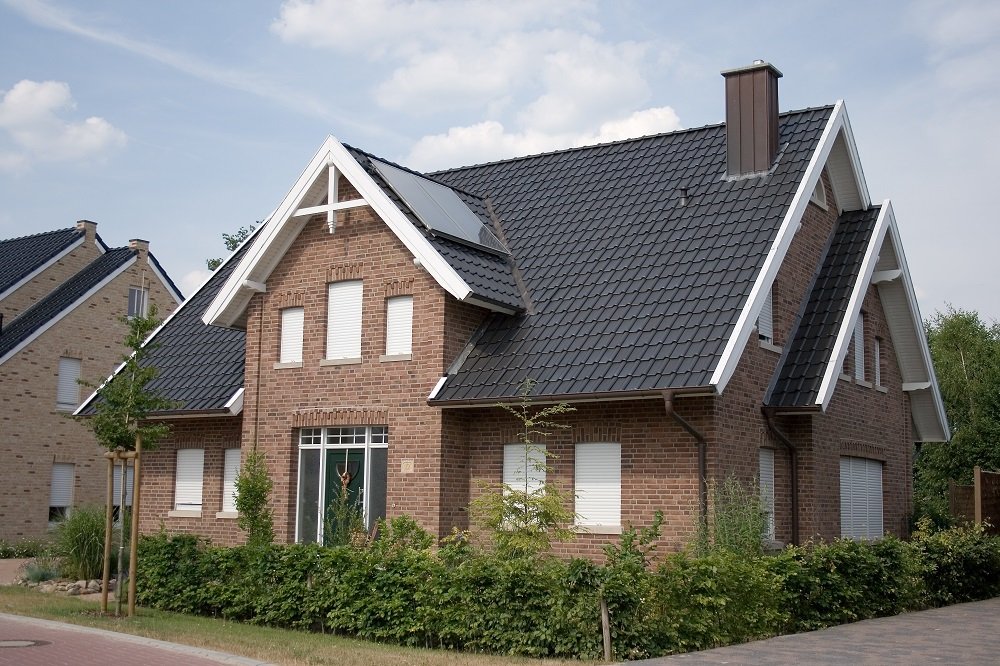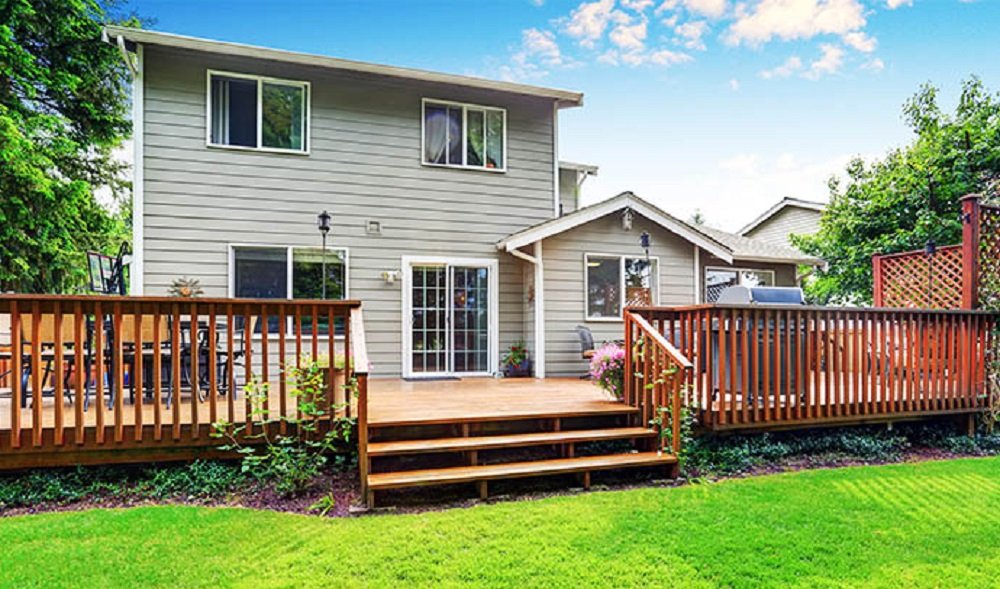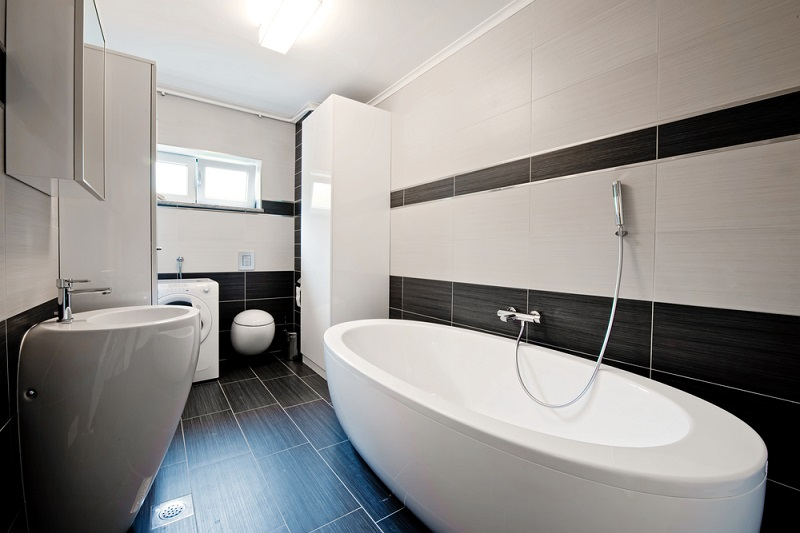What Are Granny Flat And Prefab Home?
A granny flat is a self-containing home space designed for one or a maximum of two persons and is constructed only on the spaces of a single-family home. It can be easily attached or detached from other houses also due to its well-adjustable size. It is popularly known so because such types of houses are preferred by old age people to spend the last days of their life peacefully.

On the other hand, prefab homes are the types of prefabricated buildings that are manufactured in off-site well in advance in forms of standard sections or parts that can be easily assembled and disassembled at any place and are also easy to transport by the people who keep changing their cities at regular intervals. These generally include the mobile homes that can be pulled by vehicles, modular homes built in sections and many more. This article discusses majorly the granny flat designs & prefab homes.
The Basic Amenities Available
The basic amenities are quite limited in both types of houses, for example, the size of the kitchens is limited to the mini-fridges and microwave ovens along with some safety kitchen equipment rather than the full furnished kitchens generally found in the homes. This is done in order to cut short the excessive unnecessary space and fit everything within the limited space of the homes.
The Types of Designs:
The designs of Granny flats are basically divided into two types: –
- Attached ones: Attached ones where some new extensions are attached with the design of the existing home or some of the existing rooms in the homes are converted to act as a granny flat.
- Detached ones: Detached ones which are completely constructed new outside of the home and are ideal in cases when there is free space in the plot and hence it can be used for occupying a new space.
By comparing the costs of both of the them, both require capital investment as well as proper care and maintenance, especially the attached ones that require proper renovation in order to become a granny flat.

The Advantages of Modular Granny Flat
A modular granny flat holds advantages over the conventional one in the following manner: –
- The former does not require any form of slab foundation to start its construction and hence eases up on the cost part.
- The former is movable and hence can be transported to other places in times of shifting to a new place or getting disposed of it permanently due to miscellaneous reasons.
- The former is cheaper and cuts down on various costs due to its simple manufacturing processes.
- The former is faster to build and gets completed within the stipulated time period very easily.
- Even though the construction might not be 100 percent complete still the former is habitable in cases of 60-80 percent completion stages.
But one might face some problems related to the permits and legal procedures for the granny flats and prefab homes so, one needs to be ready for the same much in advance.
The Best of The Designs
Out of the large options for designs, some of the best ones for granny flats include the following: –
- Waratah, that is a one bedroom and bathroom design and is suitable only for smaller pieces of land due to its compact sizing.
- Shoreham 9, that is two bedrooms and one-bathroom design and is meant for people intending to have guests over their places frequently.
- Suburban, that is two bedrooms, one bathroom and a large open plan living room design suitable for long and narrow plots of land.



