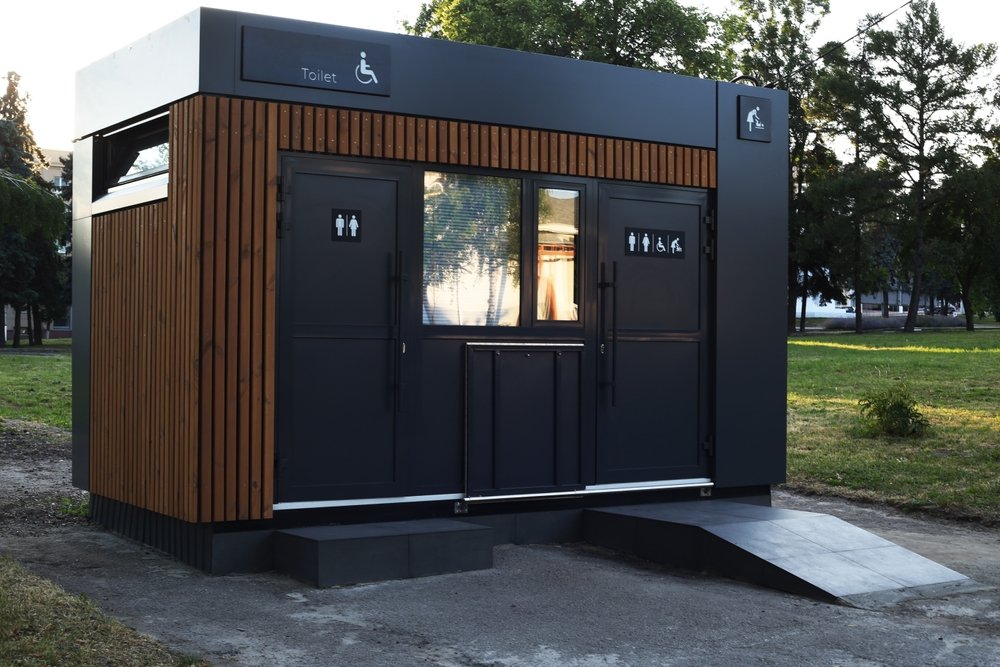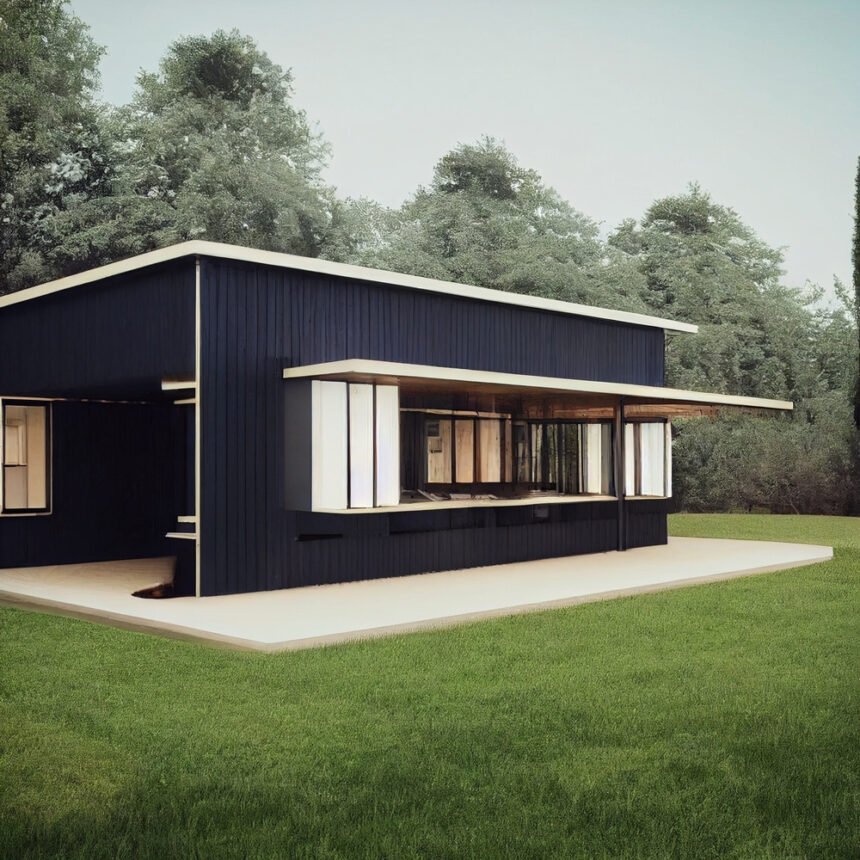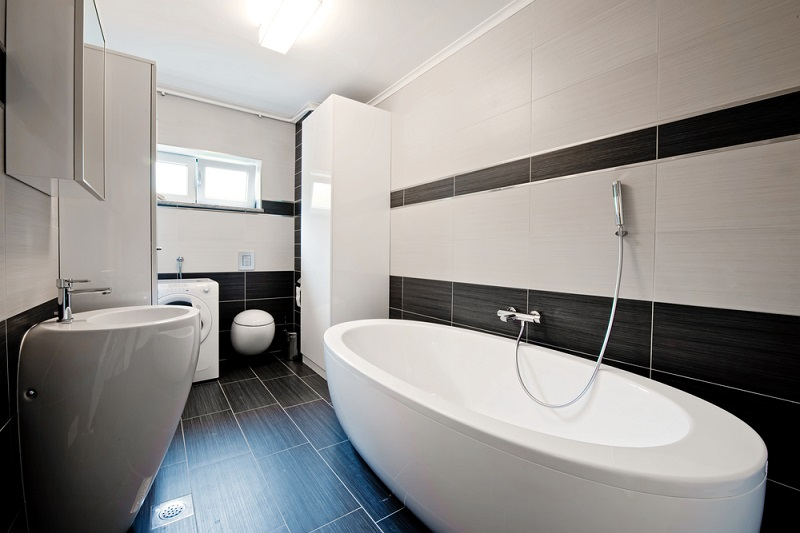As the novelty of cabin living grows in popularity, the view of what constitutes a “perfect” living space recalibrates. But when it comes to portable cabins, what does the layout mean for you? How do you ensure you’re getting it right? How does the layout impact the functionality and aesthetics of your tiny abode? This guide aims to provide comprehensive insights into this very specific niche of home improvement.
The allure of portable cabins lies in their versatility, affordability, and their flexibility in layout design. While the smallest of spaces can present the biggest design challenges, the perfect layout can transform your portable cabin into a highly efficient living area that suits your lifestyle.
In the following sections, we will delve into several aspects of cabin layout considerations, including why it matters, what to look out for, how to pick the best layout based on who will use the cabin, and when to consider upgrades or changes. We’ll also present the pros and cons of different layout configurations.
Why Does the Layout Matter?

The importance of the layout in a portable cabin cannot be overstated. It’s not just about aesthetics or how your space looks, it’s more about functionality. When your living area is limited, every square inch counts. With well-planned layout design, it’s possible to extract maximum utility, assure easy movement, create distinctive zones, manage light and ventilation, and give your cabin a spacious feel.
Indeed, the perfect layout can make an otherwise small cabin feel spacious, warm, and welcoming. The layout also influences how effectively you can cater to your hosting needs, hobbies, or work commitments from within your cabin.
Moreover, a thoughtful layout ensures an effective balance between living areas, storage spaces, and utility areas. It considerably impacts the appeal, accommodation capacity, and valuation of your portable cabin.
What Are The Key Considerations In Layout Design?
Choosing the right layout for your portable cabin requires a meticulous assessment of several factors. First, you should evaluate your lifestyle and individual needs. Understanding your day-to-day activities can help clarify what spaces you need in your cabin, how large they should be, and how they should relate to one another.
Consideration is also needed for the placement of windows and doors for effective lighting and ventilation. Innovations in compact furniture and space-saving appliances can considerably impact your choices too.
Lastly, consider the exact logistics of your site location, cabin size, and intended mobility of your cabin. This information will help determine an efficient layout that compliments cabin relocation should the need arise.
Who Should Use Which Layout?
Your layout should reflect and cater to your unique lifestyle, hobby, or workspace needs. For instance, a retired couple might prefer a simple, open plan design, focusing on comfort and minimalistic living. A freelance artist might desire a layout with ample natural light and a dedicated workspace, while a travel enthusiast could be attracted to an easily convertible and adaptable design.
When To Consider Changes Or Upgrades?
While careful planning should minimize the need for changes, evolving needs or user feedback might necessitate upgrades or alteration. Common triggers include changes in family size, work commitments, or site location, and advent of newer, space-efficient technologies.
Pros And Cons Of Popular Cabin Layouts
This section discusses the advantages and disadvantages of popular cabin layouts like single room, loft designs, open floor plans, and compartmentalized layouts.
The Art And Aesthetics Of Cabin Layout Design
In addition to functionality, your cabin’s layout greatly influences its aesthetic appeal. Here we explore how choice of furniture, color scheme, lighting, and decor can enhance the visual delight of your cabin space.
In conclusion, choosing the right layout involves attention to a myriad of details. It’s about striking a balance between aesthetics, functionality, individual needs, and future adaptability. While daunting, it’s also an exciting journey transforming your tiny space into the most comfortable, aesthetically pleasing, and functionally efficient haven possible. Armed with the guidance in this article, you’re now ready to embark on this creative adventure!



