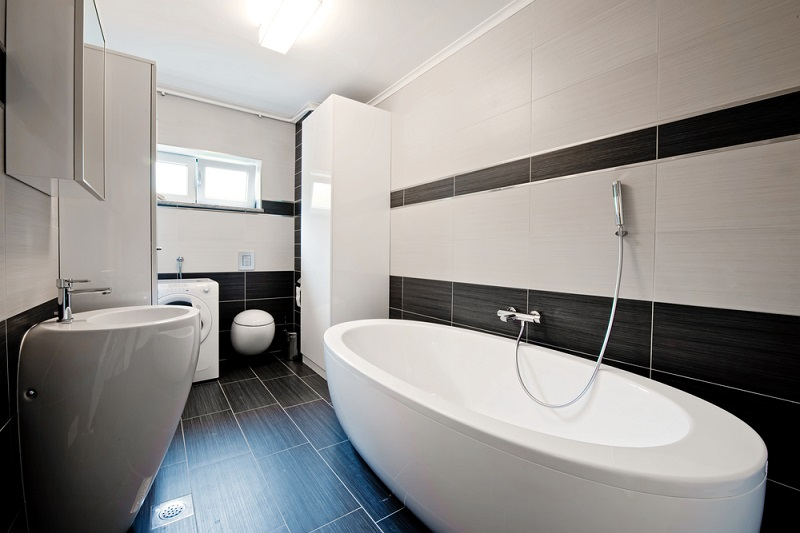Office Strip Out: Your Blueprint to a Bare-Bones, Brand-New Workspace
Have you ever walked into a building and wondered how businesses transform an outdated office into a modern workspace? An office strip out—the process of gutting a commercial space to its bare bones—might seem overwhelming, but with the right strategy, it’s as manageable as assembling IKEA furniture (minus the leftover screws). Whether you’re relocating, rebranding, or just evicting that suspicious carpet from the ’90s, this guide breaks down the essentials for a seamless office strip out.
Understanding the Office Strip Out
What Is an Office Strip Out?
An office strip out involves removing all non-structural elements from a workspace: partitions, flooring, lighting, and even that breakroom fridge that’s seen better days. The goal is to leave a blank canvas for renovations or to return a leased space to its original condition. Think of it as peeling back layers of an onion—minus the tears, unless you’re emotionally attached to the cubicles.

Why Businesses Need a Building Strip Out
Businesses opt for a building strip out for reasons like expired leases, modernizing outdated layouts, or preparing for new tenants. Imagine moving into an office where the decor screams “dial-up internet era.” A strip out lets you start fresh, addressing hidden issues like faulty wiring or plumbing while creating a space that aligns with your brand’s 2025 vibe.
Interior Demolition Scope of Work Explained
The “interior demolition scope of work” is your project blueprint. It details what’s being removed (walls, fixtures) and what’s staying (structural supports, utilities). For example, you might strip out partitions but leave the HVAC system intact. This document keeps everyone on the same page—literally—and prevents “Oops, we accidentally removed the CEO’s office” moments.
Office Stripout and Refit: When Is It Necessary?
A stripout and refit becomes essential when your office no longer supports your workflow. Maybe your team has outgrown cramped meeting rooms, or your tech infrastructure belongs in a museum. Timelines vary: a minor refresh might take weeks, while a full rebuild could span months.
Preparing for Successful Office Strip Out
- How to Assess Office Strip Out Costs: Costs depend on factors like square footage, complexity, and surprises (looking at you, hidden asbestos). Get quotes from contractors, but add a 10–15% buffer for “Oh, that wall is load-bearing?” moments. Break expenses into categories: labor, equipment, waste disposal, and post-demolition cleaning.
- Identifying Warehouse Strip Out Needs: Warehouses require heavy-duty strip outs. Think industrial shelving, forklift paths, and concrete floors. Assess the space for hazards like unstable racking or damaged loading docks. If forklifts are involved, plan access routes to avoid turning the project into a demolition derby.
- Building Permits and Regulations in Australia: Australia’s permit requirements vary by council. Check if you need approvals for noise, waste disposal, or dust control. Non-compliance could lead to fines or a council officer side-eyeing your project. Partnering with a refurbishment expert helps navigate the red tape.
- Creating a Clear Timeline and Budget: Map milestones: demolition dates, waste removal, inspections. Assign deadlines and track progress using tools like Gantt charts. Pair this with a budget that accounts for delays (e.g., rain halting skip bin deliveries). Flexibility is key—because Mother Nature doesn’t care about your deadlines.
Step-by-Step Interior Strip Out Process
- Planning Your Interior Demolition Scope of Work: Detail every step in writing: which walls come down, how utilities are protected, and who’s responsible for what. Include safety protocols (e.g., “Don’t touch the sparkly wires”). Share this plan with contractors to avoid miscommunication.
- Equipment and Tools You May Need: Essential tools include jackhammers, crowbars, and protective gear (goggles, gloves, steel-toe boots). For smaller jobs, rent equipment; larger projects may require professional contractors. Ensure tools meet Aussie safety standards—no DIY flamethrowers.
- Protecting Existing Structures and Utilities: Shield floors with plywood and mark “DO NOT DEMOLISH” zones around critical wiring. In shared buildings, notify neighbors about noisy work hours to avoid passive-aggressive notes in the elevator.
- Safely Removing Fixtures, Furniture, and Partitions: Start with loose items (chairs, desks) before tackling built-ins. Unscrew cabinets instead of yanking them off walls—drywall repairs add up. Donate usable furniture or host a “take what you want” staff sale.

Environmental and Safety Considerations
How to Handle Waste Disposal and Recycling:
Recycle metal, wood, and e-waste. Partner with certified recyclers to turn old carpets into eco-friendly products. Skip landfill fees and boost your green cred.
Meeting Health and Safety Regulations:
Follow WorkSafe guidelines: hard hats, safety briefings, and hazard reporting. Hire safety officers for complex projects—because “I thought the floor was stable” isn’t a valid excuse.
Tips for Keeping the Strip Out Site Hazard-Free:
Use clear signage, barriers, and adequate lighting. Keep walkways debris-free and ensure ventilation in dusty areas. A tidy site is a safe site (and keeps the council happy).
Ensuring a Smooth Office Strip Out and Refit
Coordinating with Contractors and Suppliers
Share schedules and contacts with all teams—demolition crews, electricians, suppliers. Use project management apps to track progress and avoid “Wait, the floors arrive when?!” chaos.
Choosing the Right Materials and Layout for Your New Space
Post-strip out, pick durable flooring, ergonomic furniture, and tech-friendly layouts. Balance open-plan zones with quiet areas. Sustainability wins: opt for LED lighting and low-VOC paints.
Post-Refit Checks and Maintenance Tips
Inspect for issues like loose fixtures or paint drips. Schedule regular HVAC and electrical checks. Encourage staff to report problems—because “mystery leaks” are better in spy novels.
Conclusion
A successful office strip out hinges on planning, budgeting, and safety. From securing permits to recycling waste, each step ensures minimal downtime and maximum efficiency. Whether you’re modernizing or relocating, a clear vision and expert help turn chaos into a fresh, functional workspace. Now, grab that sledgehammer (metaphorically) and transform your office into a space that’s ready for 2025—raccoon families not included.



